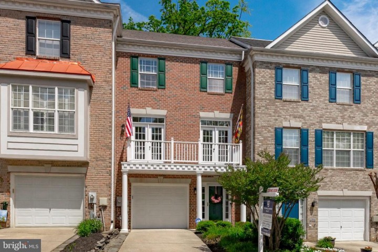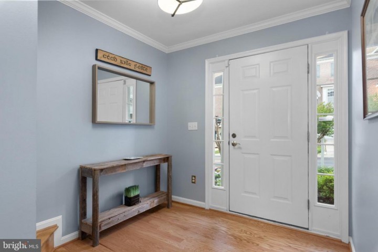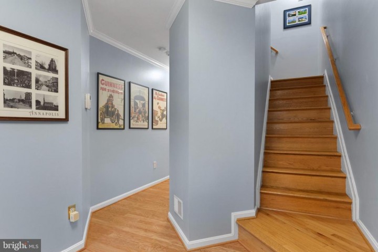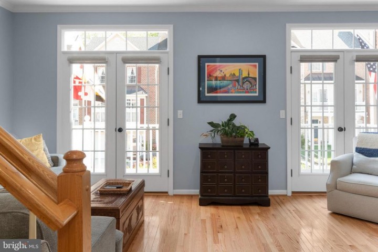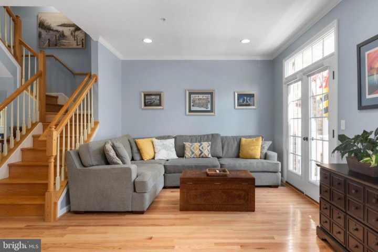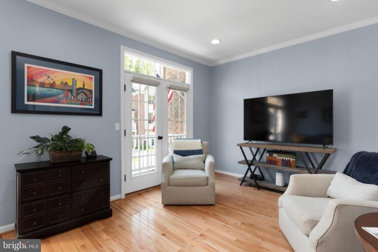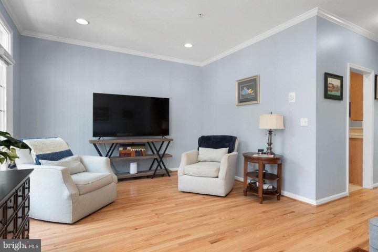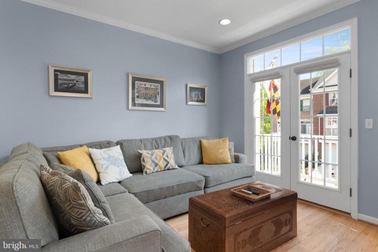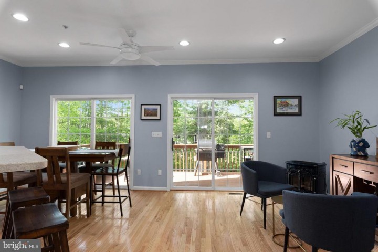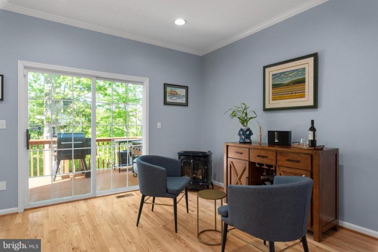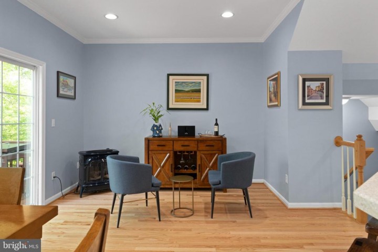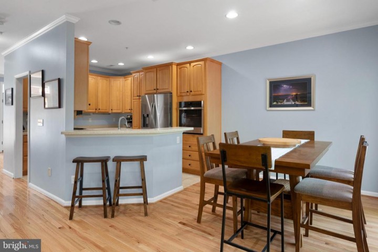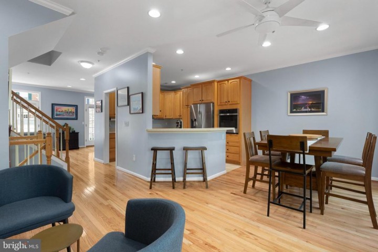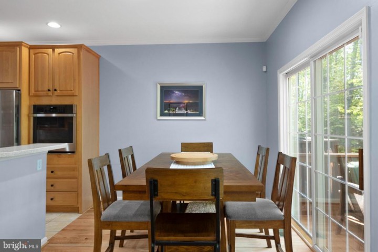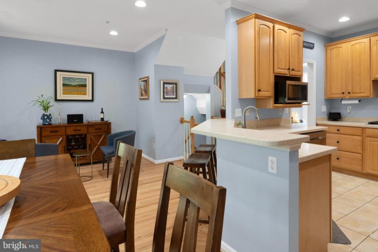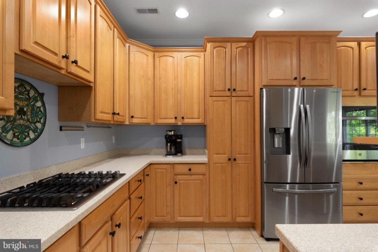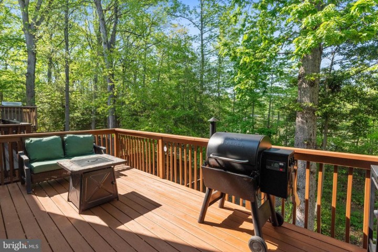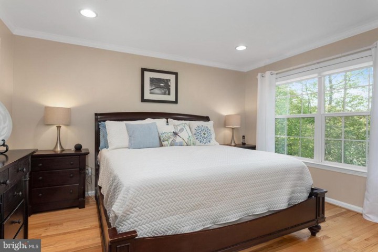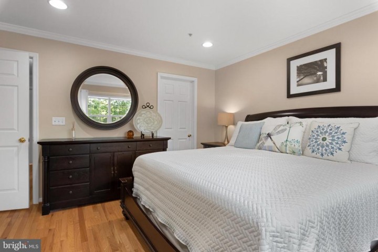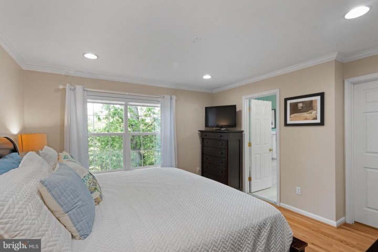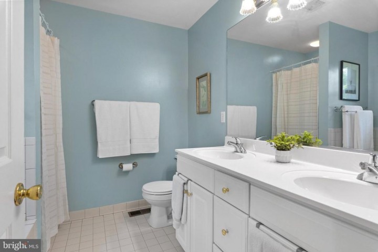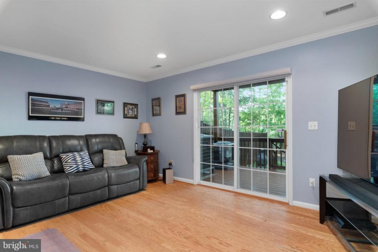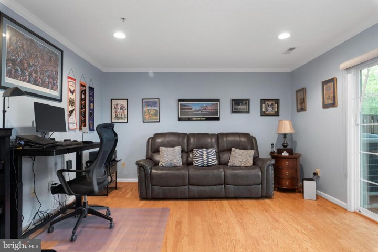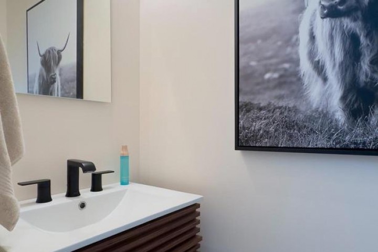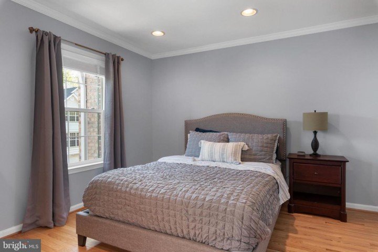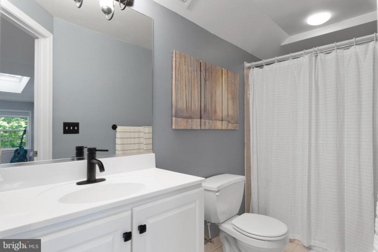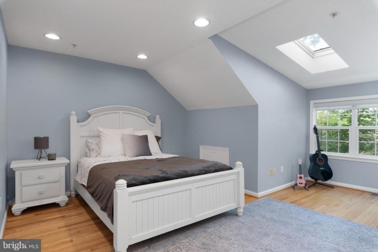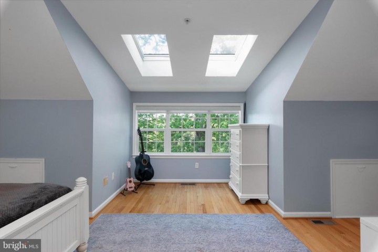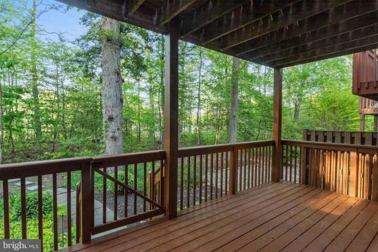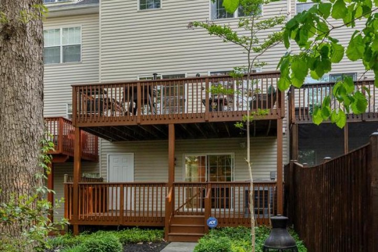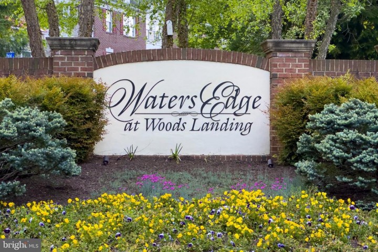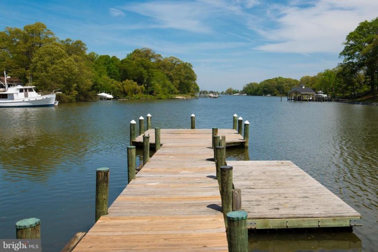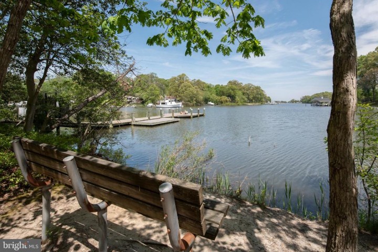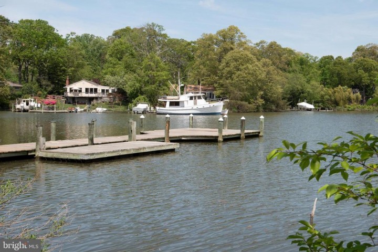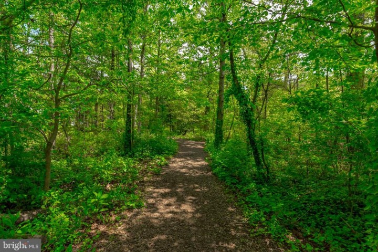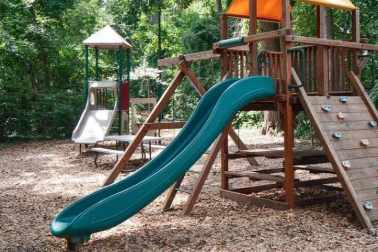
638 SNOW GOOSE LN, ANNAPOLIS, MD 21409
Description
Welcome to the enchanting community of Water's Edge at Woods Landing. Picturesque Water views of the Little Magothy River screened by nature. Attention to detail throughout this 4-story townhome. The open-concept design seamlessly connects the living spaces, making it perfect for entertaining and daily living. You will find hardwood flooring, recessed lighting and crown molding throughout. Vermont freestanding cast gas stove. This home is equipped with dual-zone HVAC for optimal comfort and efficiency (HVAC for levels 1-3 replaced in 2020s) Gourmet kitchen with gas cooking and new stainless steel appliances (2020-2024). Second floor bedroom originally was two bedrooms - super spacious - lower level bonus room/office/4th bedroom. Fourth level unveils bonus primary suite with plenty of storage and full bath. Enjoy tranquil views of the Little Magothy from your private sanctuary on each level. Decks have been restored and restain in 2023. 2024 New hardwood floors on 1st and 2nd levels and new French doors in the family room. Easily maintained townhome. Walking trails and a community dock are just steps from your backyard. The community offers miles of wooded walking trails, and water access at the community pier for fishing, Kayaking, and paddle boarding. A turnkey opportunity, ready for you to move right in and make it your own. Access to convenience. Easy access to Broadneck Peninsula Trail, when complete, will ultimately connect the B&A Trail to Sandy Point State Park with multiple spurs and connections to key points of interest along the College Parkway corridor and the surrounding area. Perfectly located with easy access to Route 50, Sandy Point State Park, shops, restaurants, and all the attractions Annapolis has to offer, this property presents an ideal lifestyle.

