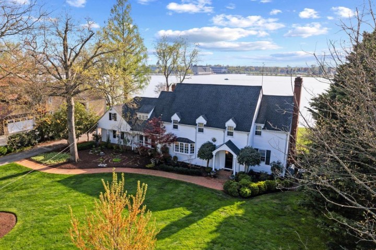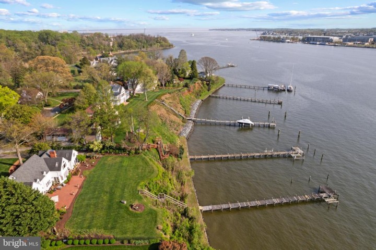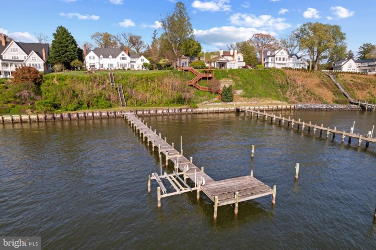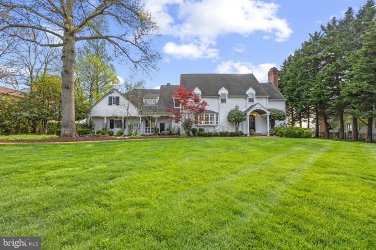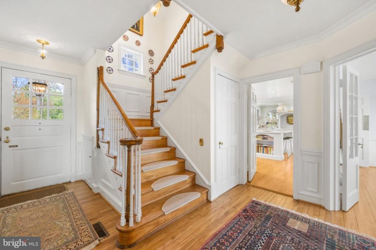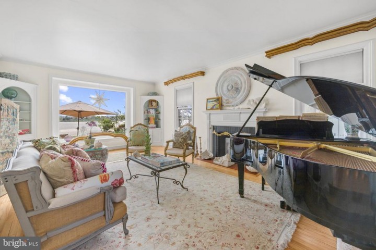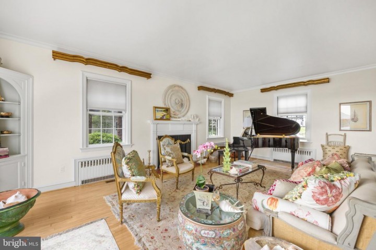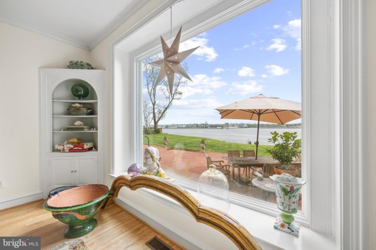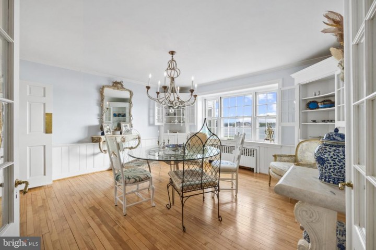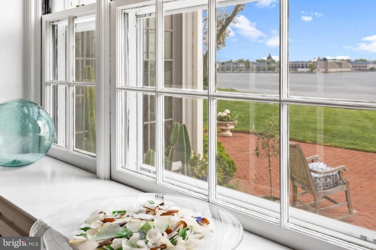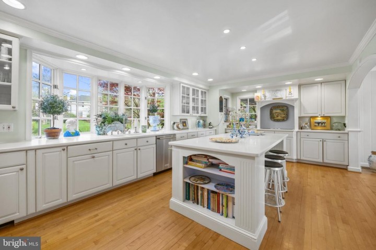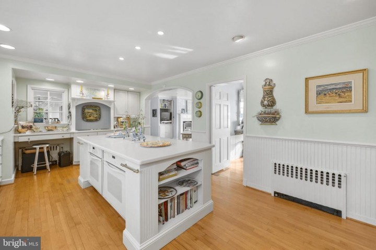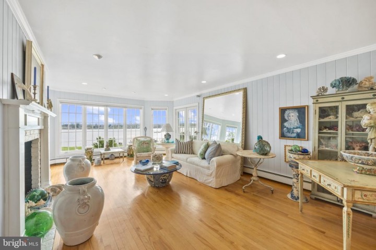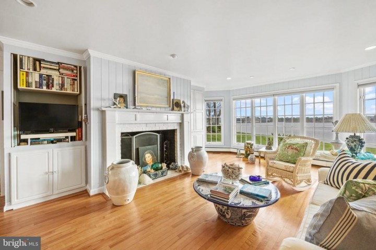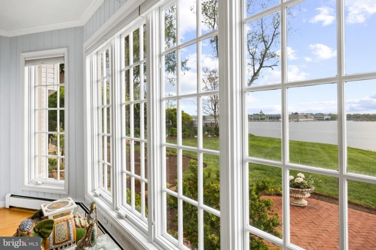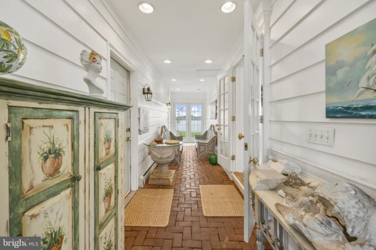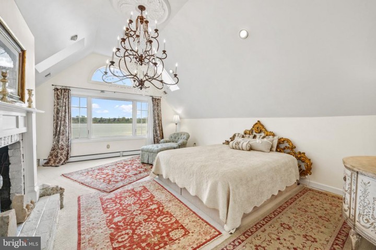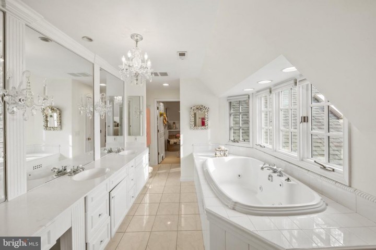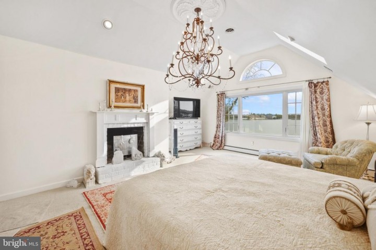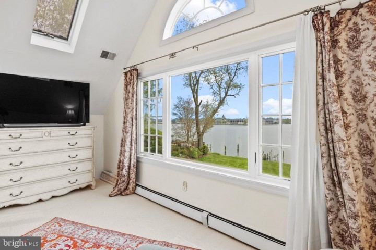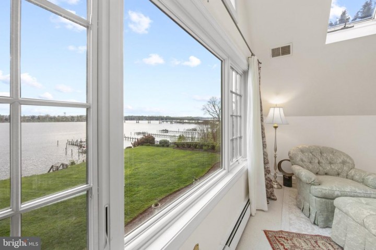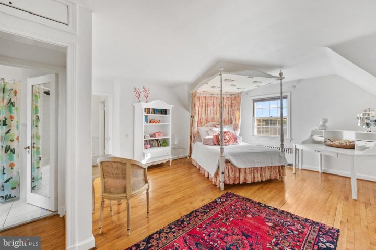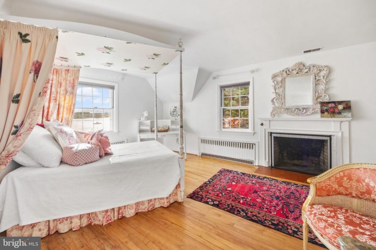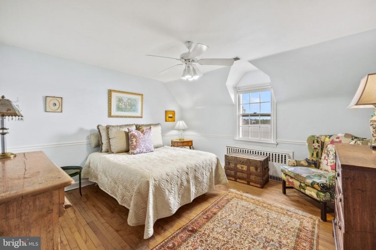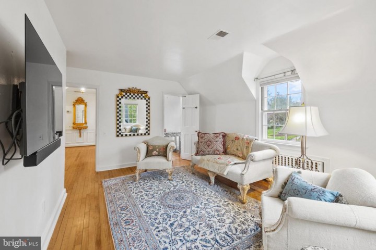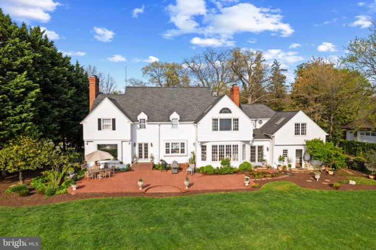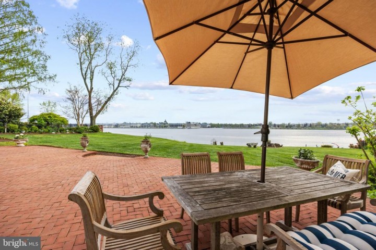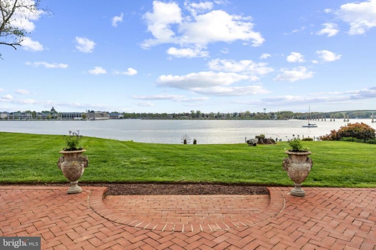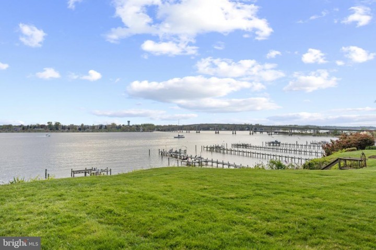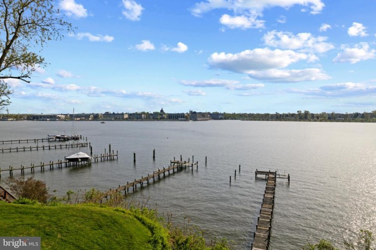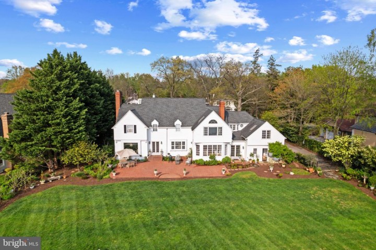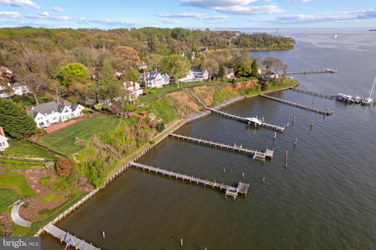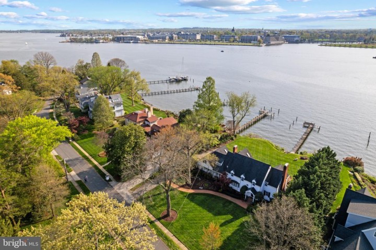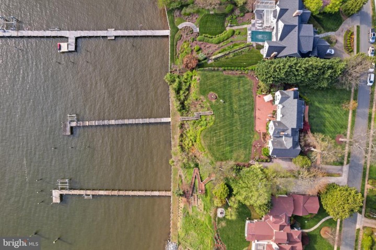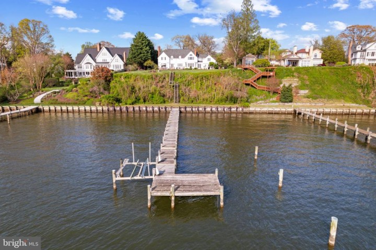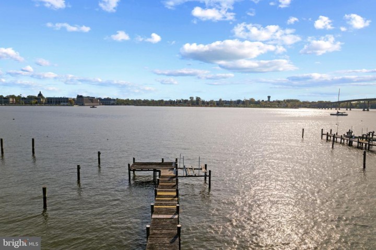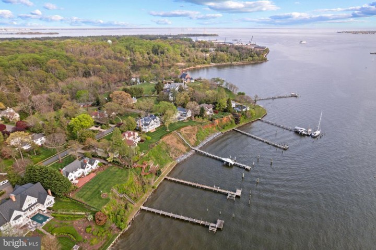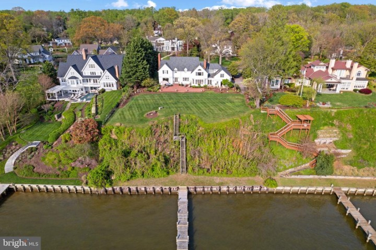
2025 HOMEWOOD RD, ANNAPOLIS, MD 21409
Description
Charming storybook home with enchanting panoramic waterfront views will make you feel like you are living a fairytale everyday! Built by a well-known navy admiral, this elegant home was one of the last significant waterfront residences to be erected prior to World War II. The homes along the coveted Homewood Road are effectively known as the sea captain homes and are reminiscent of a bygone era. Designed to maximize the views and perfectly elevated to overlook all the coveted landmarks that make Annapolis special right from your backyard or from almost every room in the house. The expansive brick patio, level backyard with lush lawn and beautiful landscaping is the perfect setting for hosting parties big and small; gaze out at the Naval Academy, enjoy the night time glow of downtown Annapolis all year round and savor the front row seats for the endless activity on the Severn River including the amazing acrobatics of the Blue Angels. Inside, the home exudes charm and impresses with the detailed moldings, wainscoting, fireplace surrounds, wood floors and curated finishes. The formal Living room, Dining room and Family room on the waterside of the home all feature large windows to allow the light to pour in and to frame the spectacular views across the Severn River. The spacious Kitchen with large island is sure to be the favorite gathering place and the heart of the home. The primary bedroom suite occupies an entire wing of the upper level featuring vaulted ceiling, fireplace, skylights, spa-like bath, enormous custom closet and awe inspiring panoramic views across the Severn River. The additional 3 bedrooms, including a secondary primary suite with ensuite bath provide plenty of accommodations for family and friends. Nestled between 2 bedrooms is a quaint office space with water views and the stairs leading to the finished attic space. Head out for a day on the water from the deep water dock (8ft MLW) with boat lift, great location for easy access to the Annapolis Harbor, Chesapeake Bay and beyond. Annapolis waterfront living at its finest. Welcome Home!

